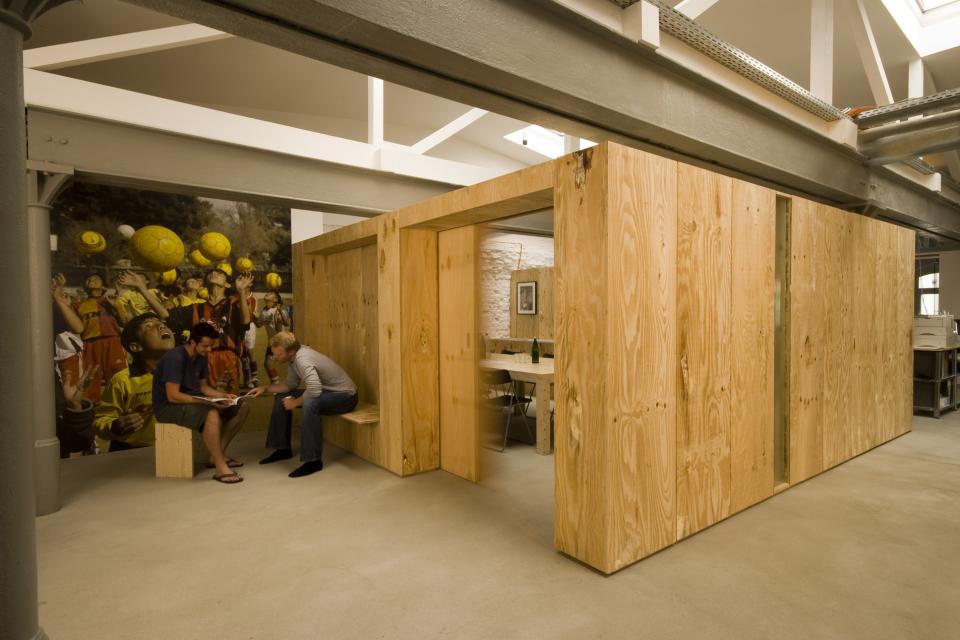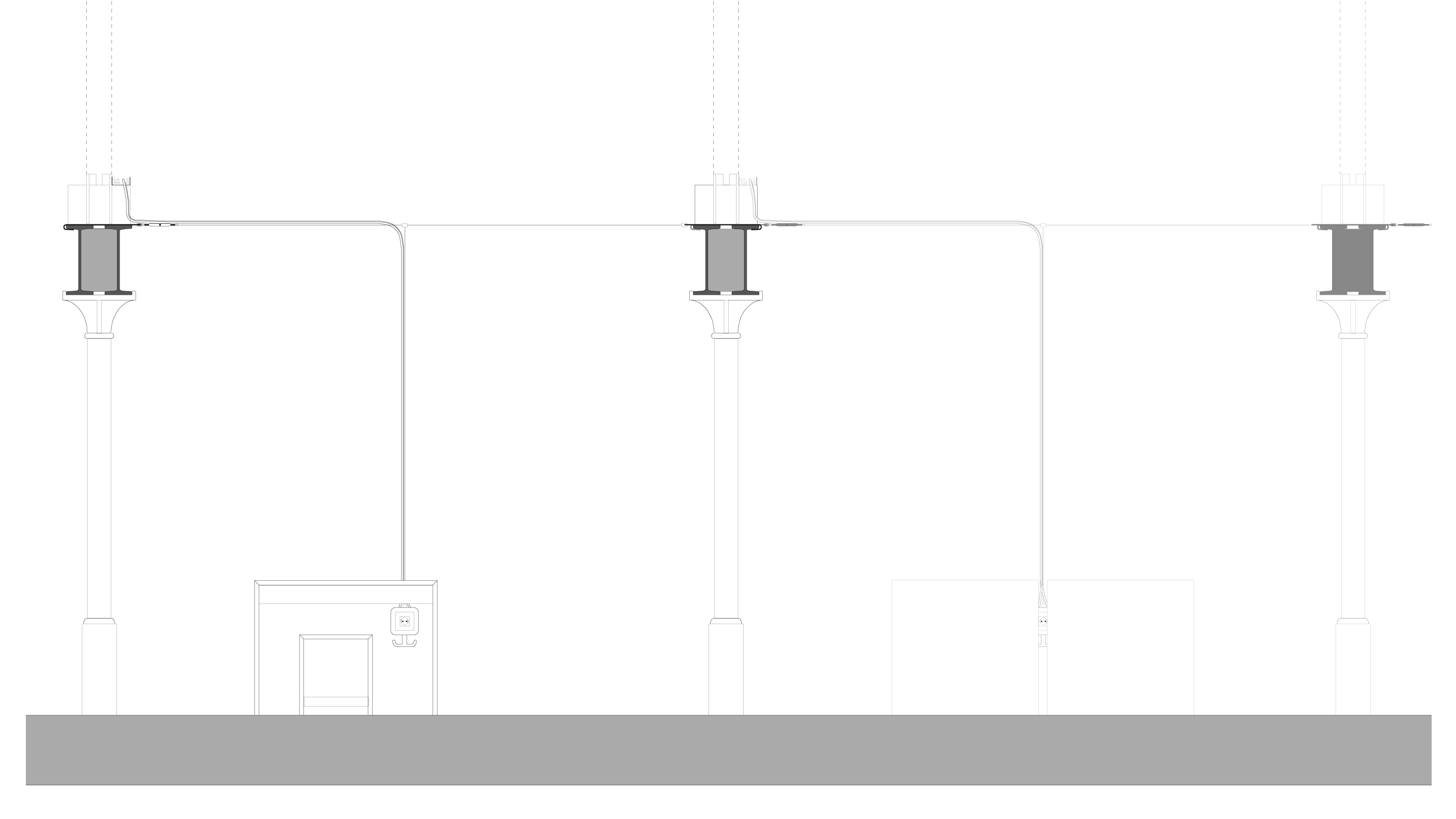|
The loft space of this former factory building in Moabit is meant to be a new home for the streetfootball organizers to help them prepare the Streetfootball World Cup of 2010 in South Africa which for the first time they organize together with FIFA. In dealing with the space concept, RaumstarArchitekten realized the entire project themselves, from the drafting stage right up to interior decorating and furnishing the office. In accordance with the rough-diamond image of streetfootball and the globally geared orientation of the clients, building materials such as plywood, waxed stone floors, and carpeting were used throughout, thus creating an extremely open, communicative kind of room for the team working on this project. |






