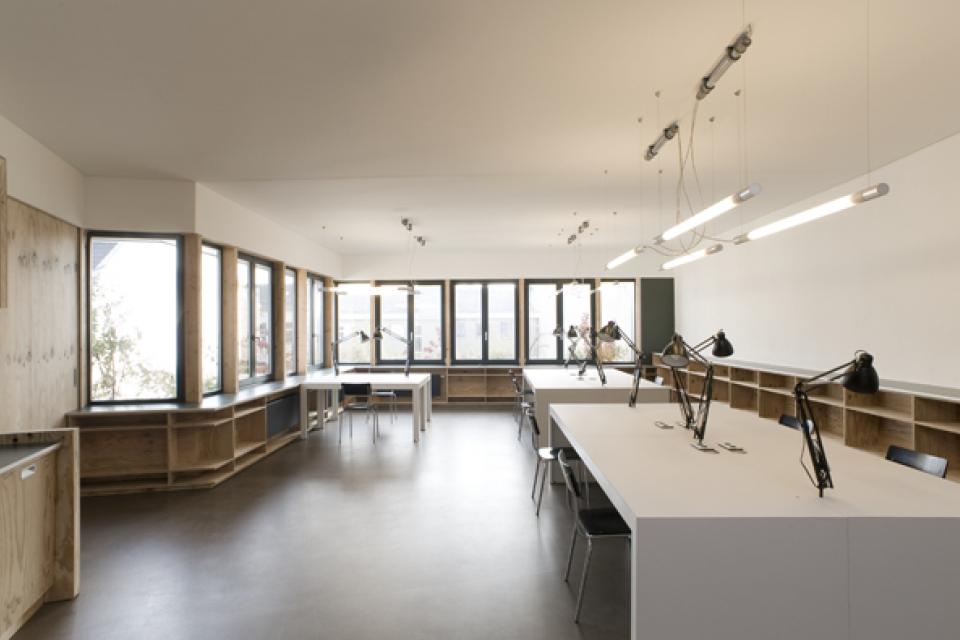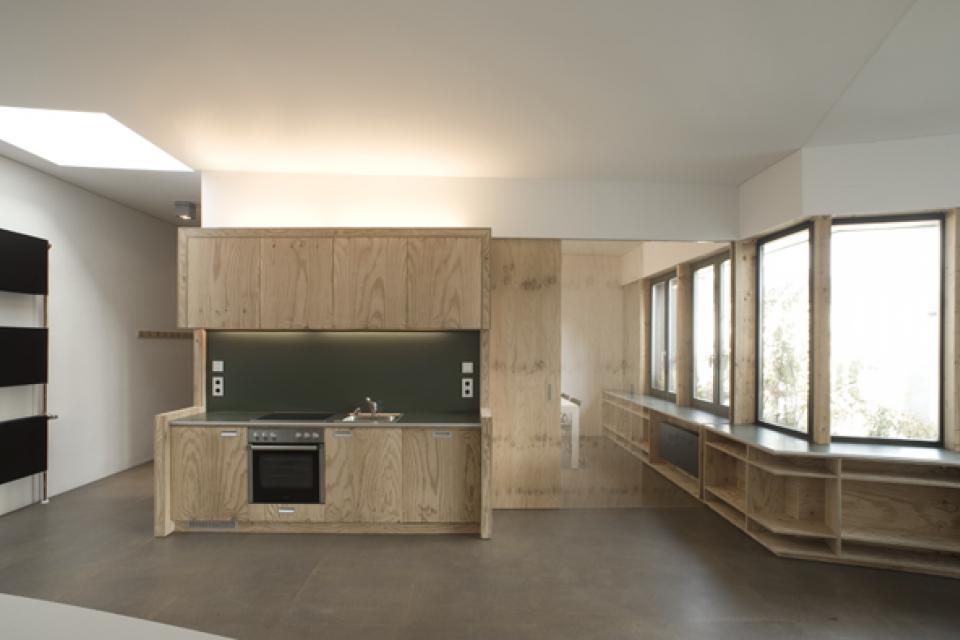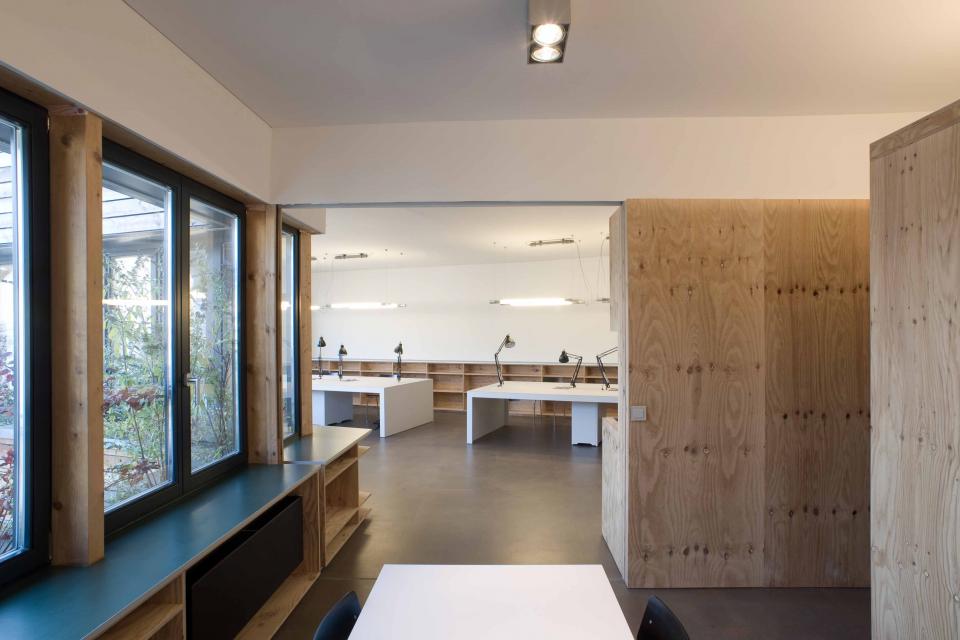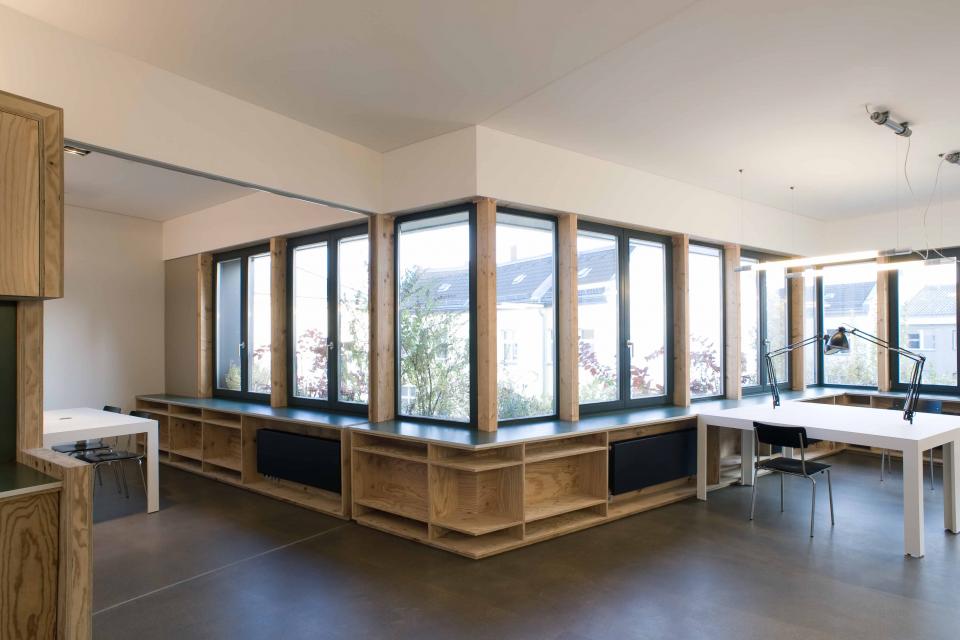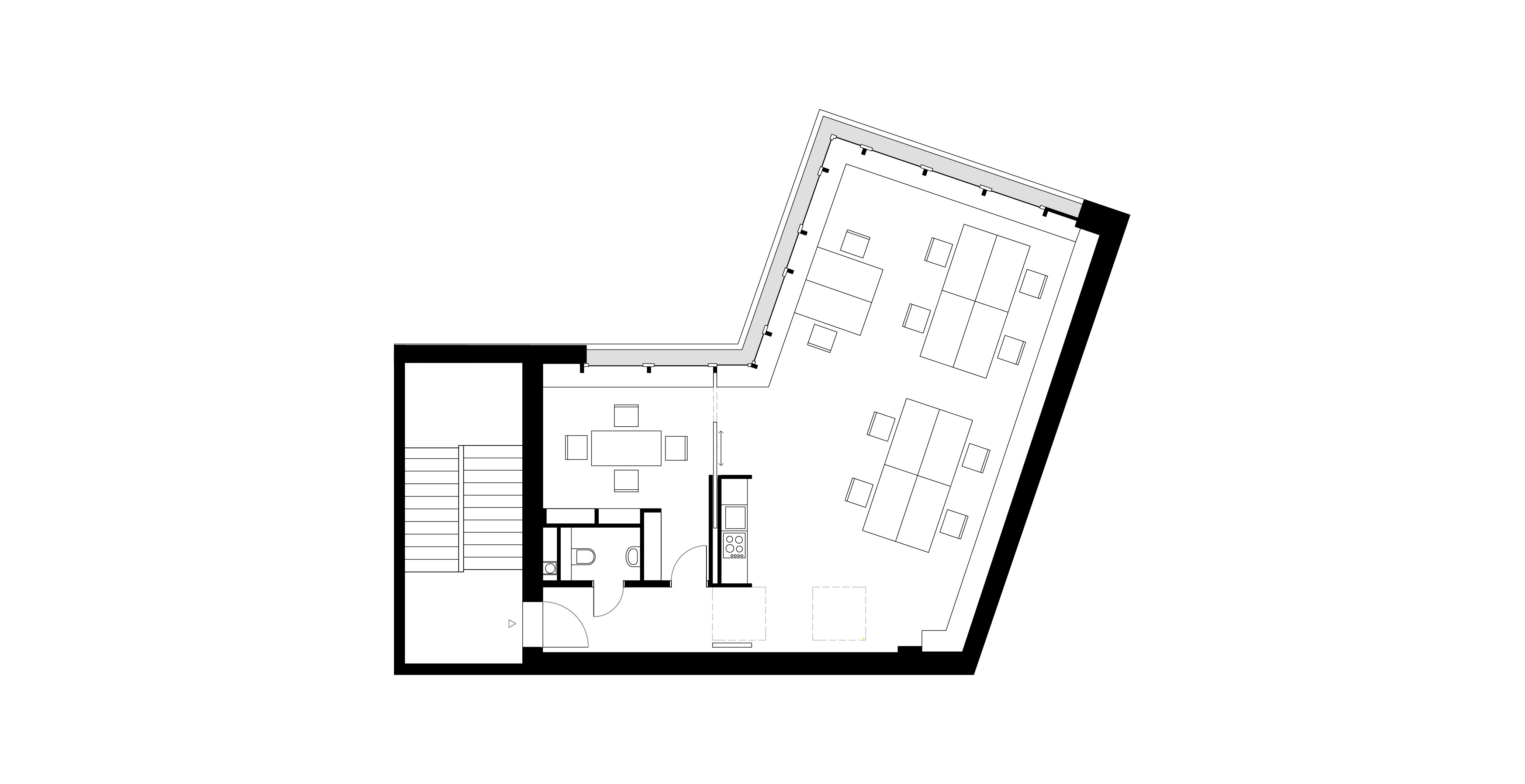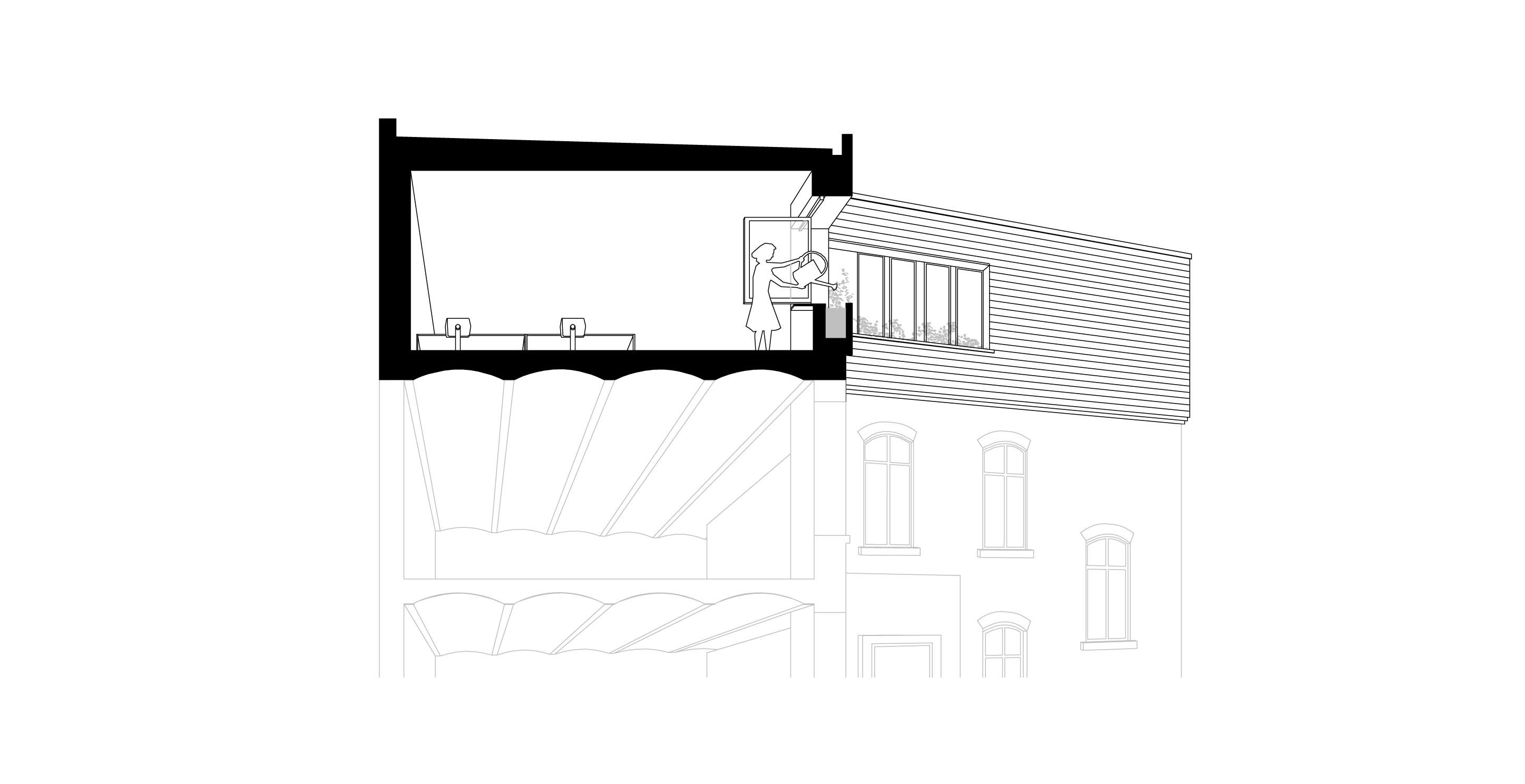For the Berlin coworking space "space station", a 19th century factory building in the Moabit district was extended with a full storey. From 1870 onwards, industries increasingly settled in Berlin's northern district of Moabit. The former porcelain manufactory in Stendaler Straße, consisting of brickwork and steel girders, dates from this period. The industrial architecture from the Gründerzeit was preserved during the renovation and supplemented with sensitive interventions of contemporary architectural language. A narrow garden was placed all around the window band, which, as a vegetable and kitchen garden, brings natural life to the floor and breaks the grey of the Berlin backyard.
