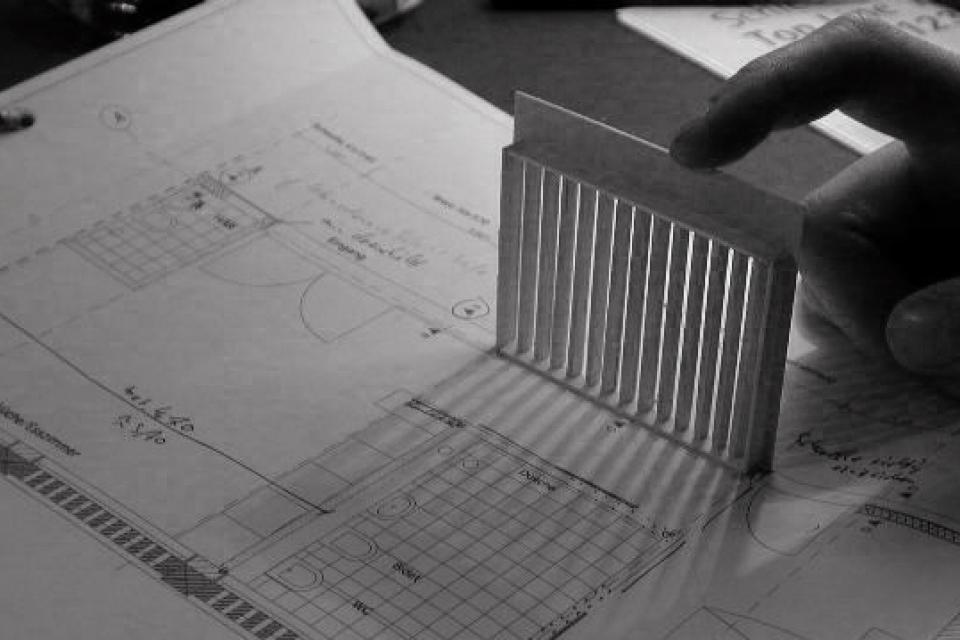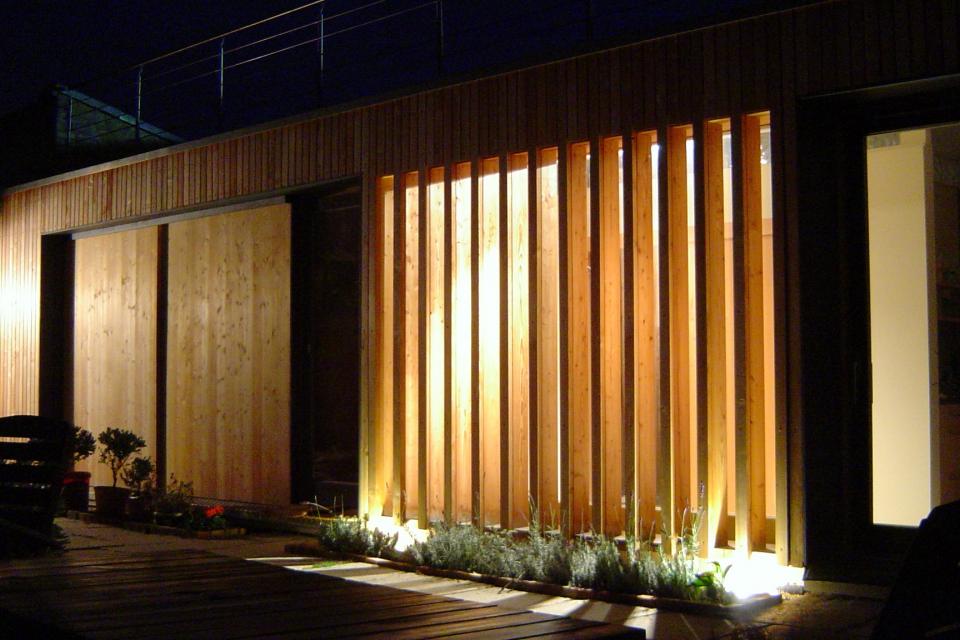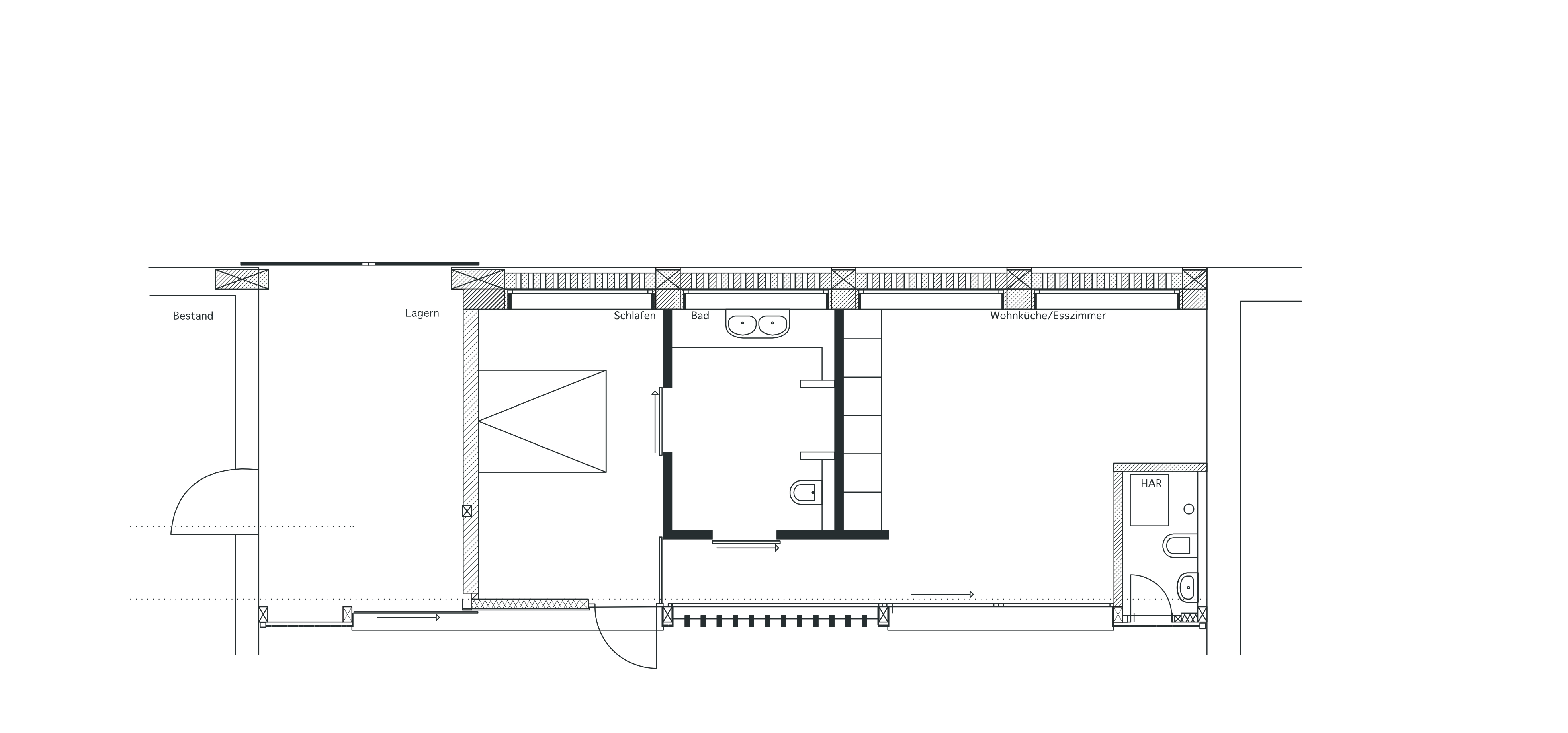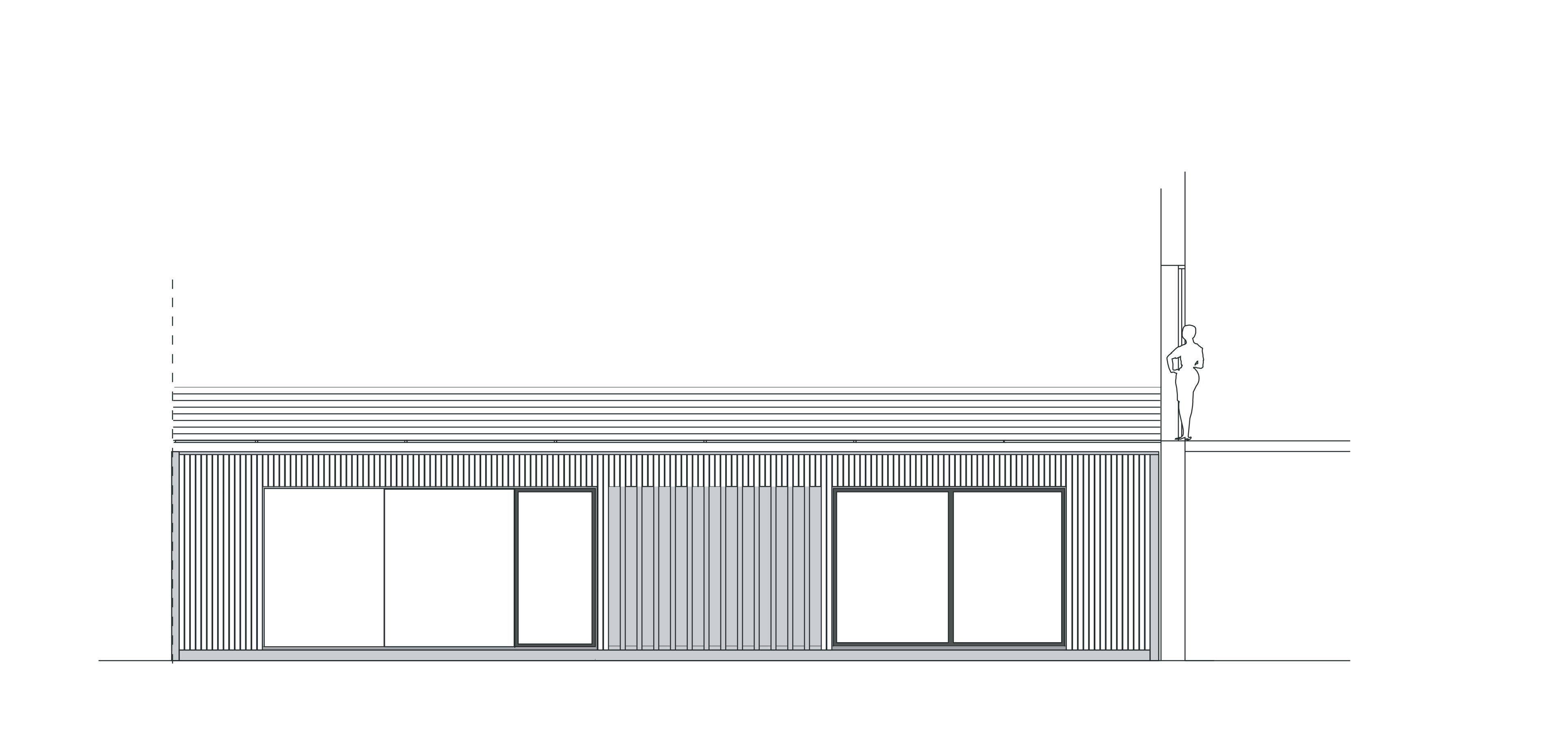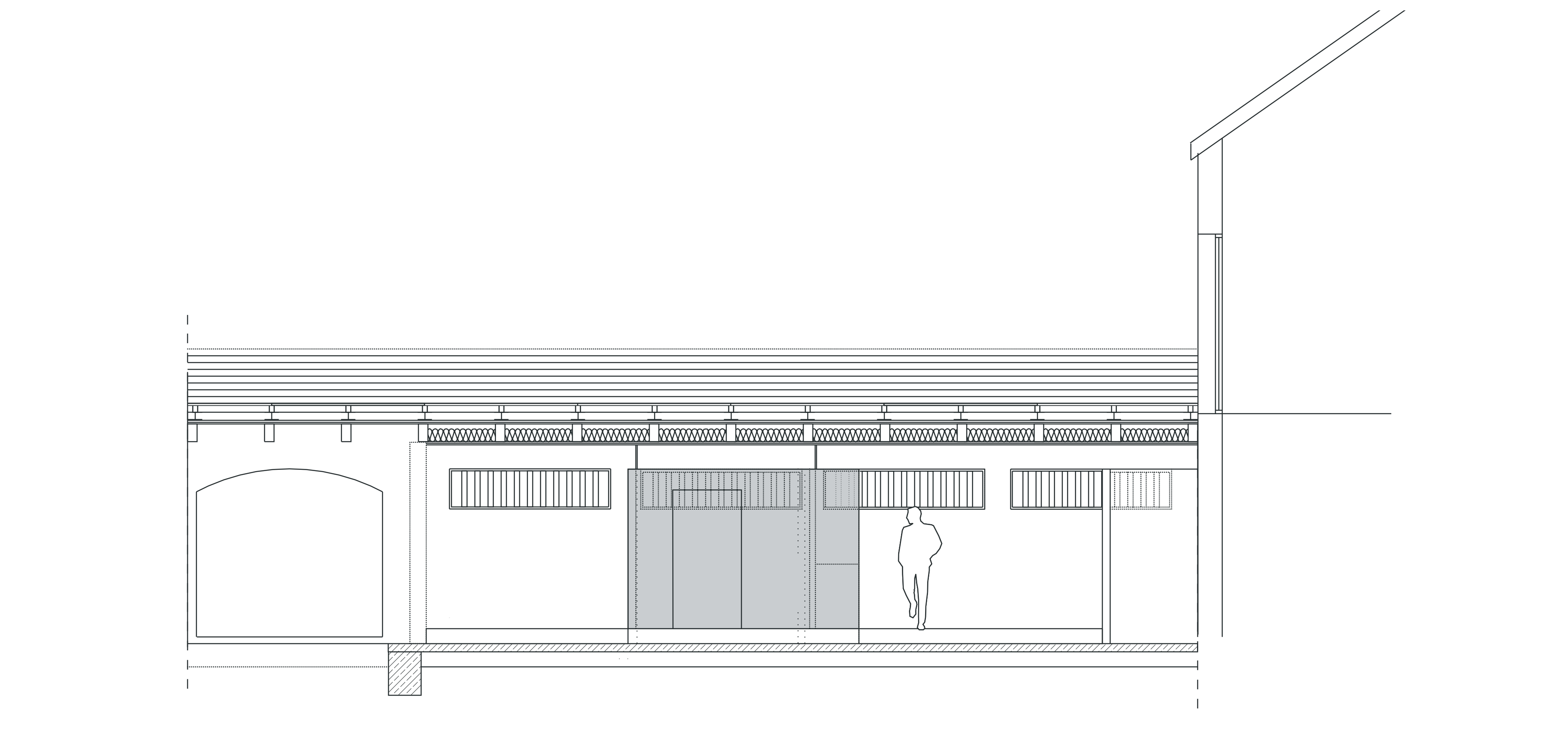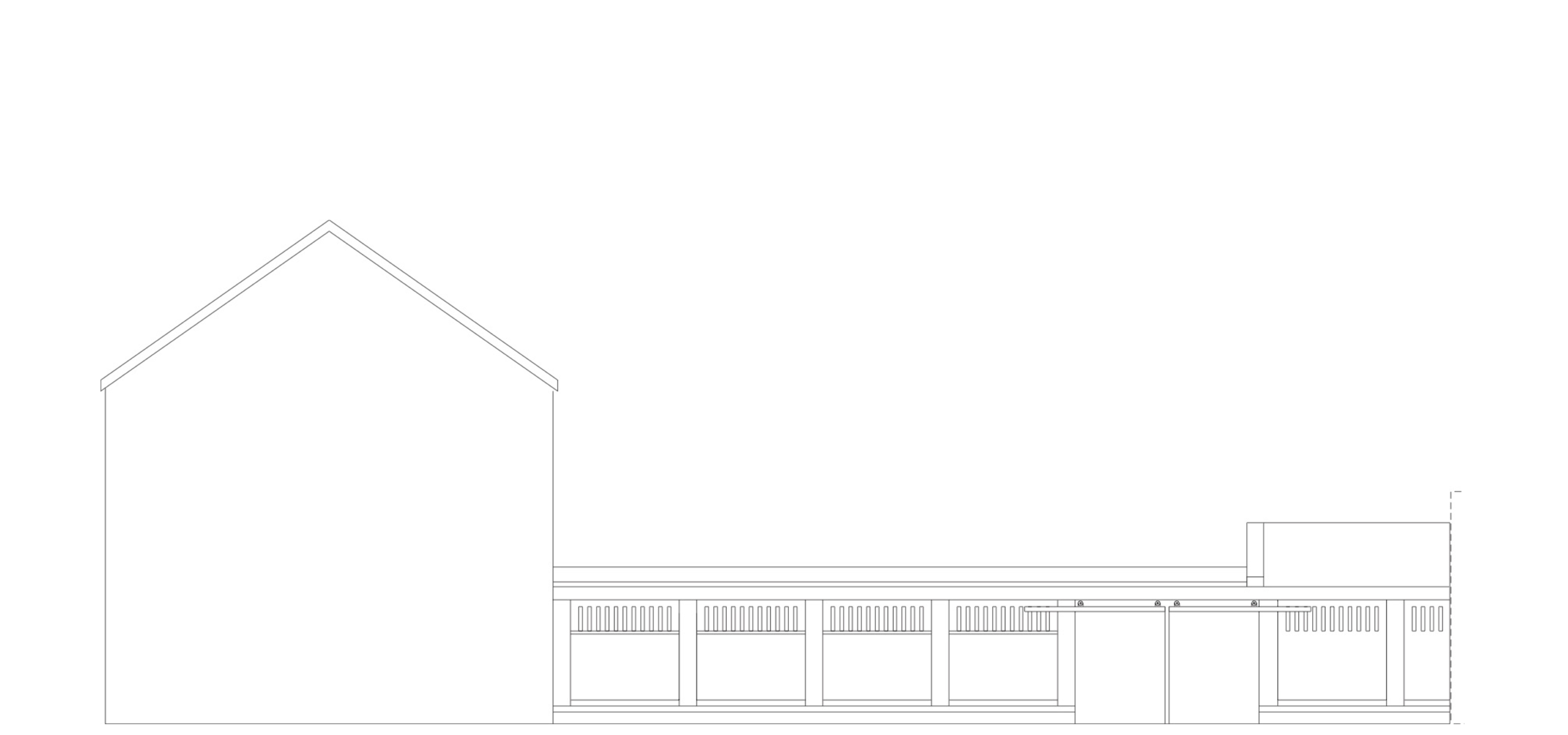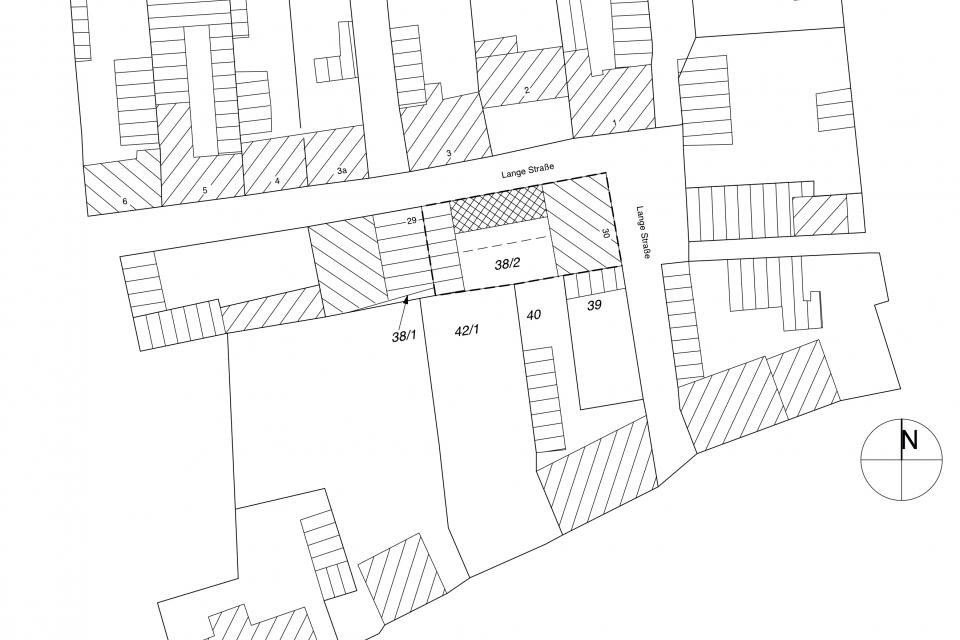
plan of Lübbenau
The aged mother of our client Barbara Schramm had hitherto lived on the 1st floor of a family home in the center of Lübbenau. At her age she found it of course more convenient to live at ground level and so the old Remise in the back yard of the property which did no longer serve its original purpose appeared to be a natural future habitat.
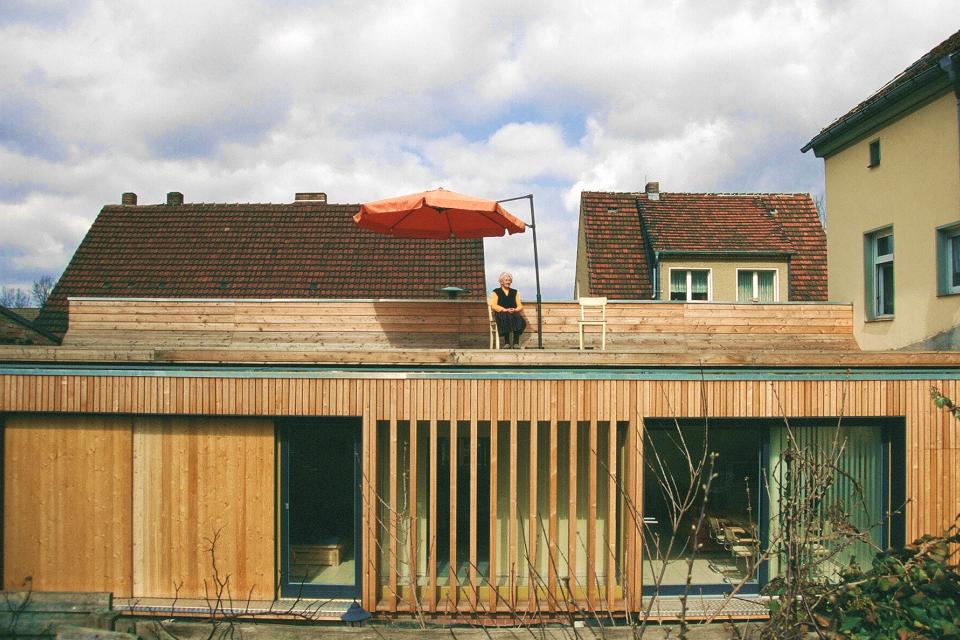
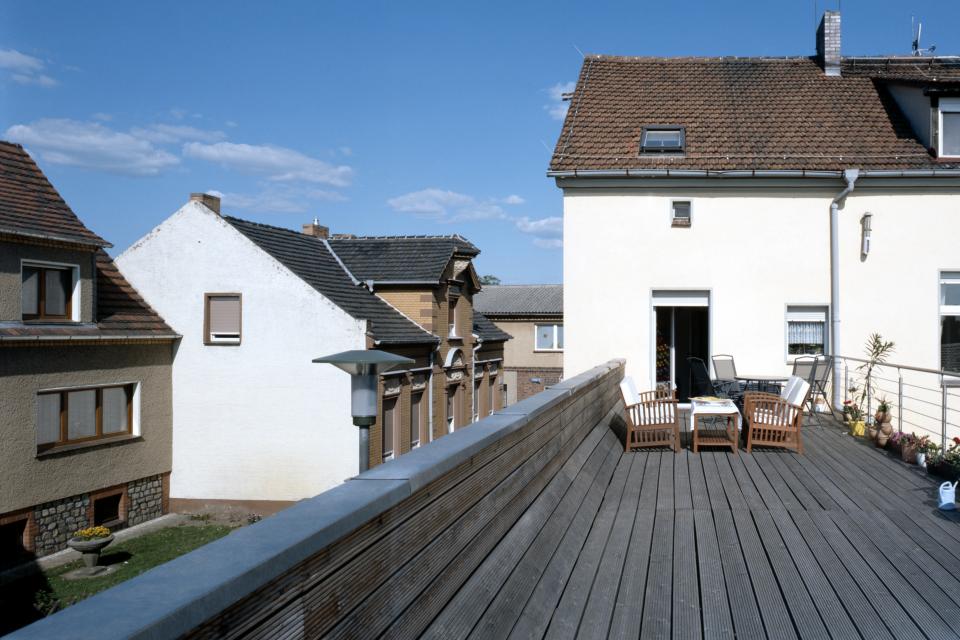


The clinker-brick outhouse from a time before the birth of the grandmother was converted into a small, yet modern two-room flat of about 80 m2 usable space and offered a new phase in the life of its occupant, at the old familiar place amidst the family clan and included saving historical fabric in tune with the changing structure of small-town Lübbenau. The old clinker-brick wall, separating the property from the street, gave rise to this novel design.
