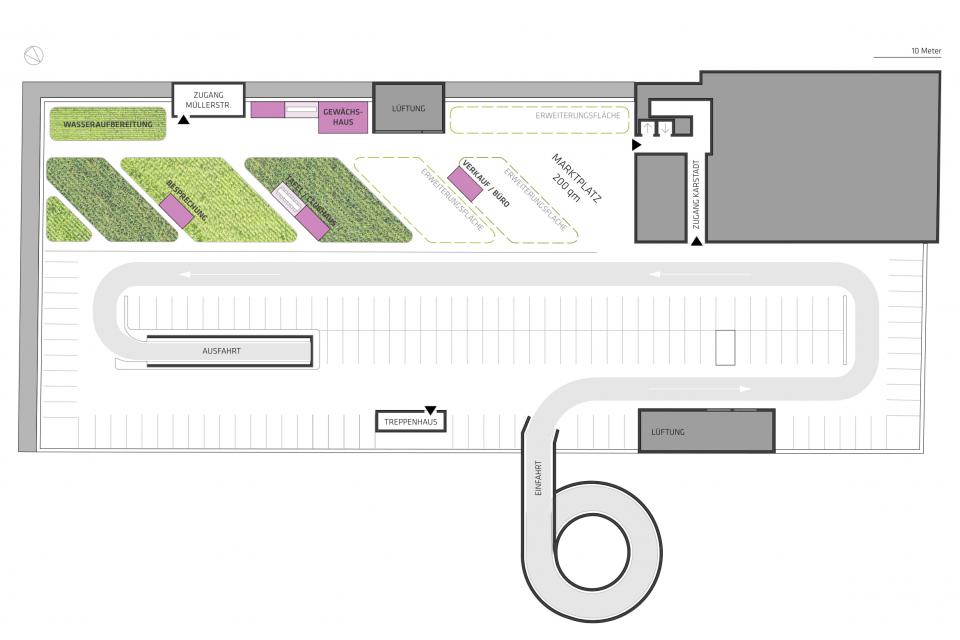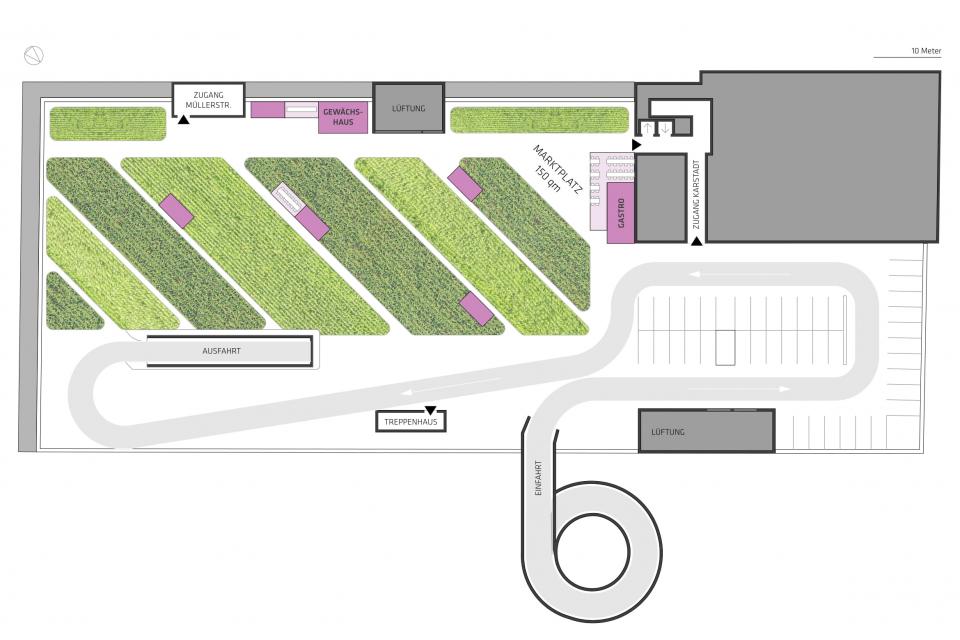The KARSTADT department store is located at the Müllerstrasse/Schulstrasse intersection, on Leopoldplatz in Berlin's Wedding district, with two parquet floors on the upper floors. In the search for new partnerships, the neighbouring himmelbeet gGmbH looked at the areas and developed a conceptual approach to reprogramming the upper parking area. A roof farm is to be built on approx. 3,000 sqm, where urban farmers without access to the first education market will be trained in an inclusion project. In addition to public attention for the production of inner-city food with short distribution channels, space is also to be created for experimenting with new approaches to urban farming. In addition, a kitchen with a large dining table is to become the central place for exchange. Here schools, kindergartens, KARSTADT customers, etc. can be sensitised to the subject by cooking together with farm products.


In the first construction, approx. 500 sqm of arable land are to be created and cultivated throughout the season. The starting set of the farm already has the central basic functions: Greenhouse, tool shed, garden work surface, office, external meeting room, as well as a long roofed board with small summer kitchen. All functional elements are modularly constructed from wood and are easy to move. The second phase of construction will implement the experience gained from the farm's test operation and expand the cultivation area to 2,500 sqm. The already existing functional elements will be extended by the construction of new modules - partnerships with other farm projects can be considered spatially and strengthen the concept.

