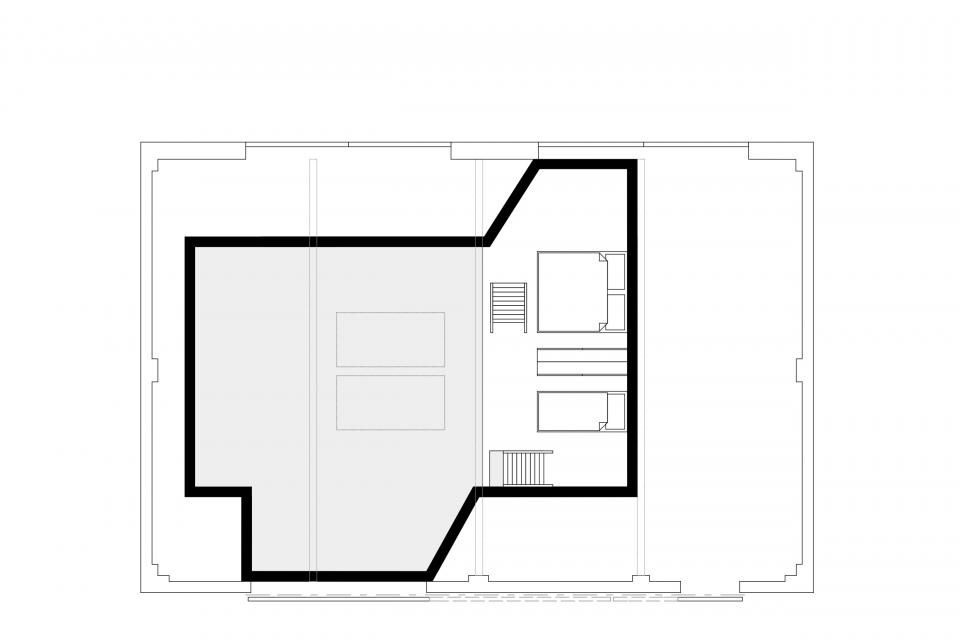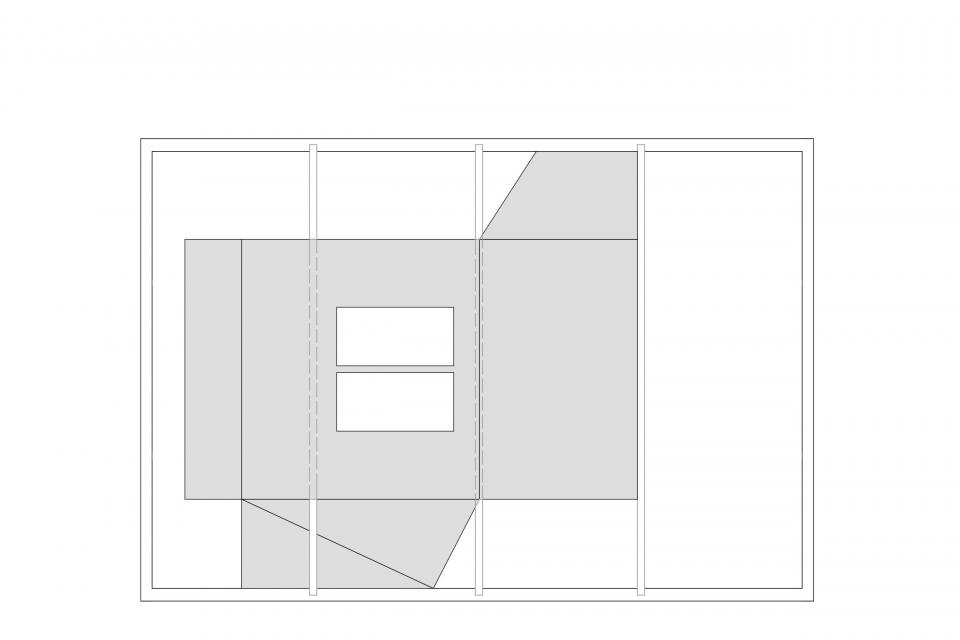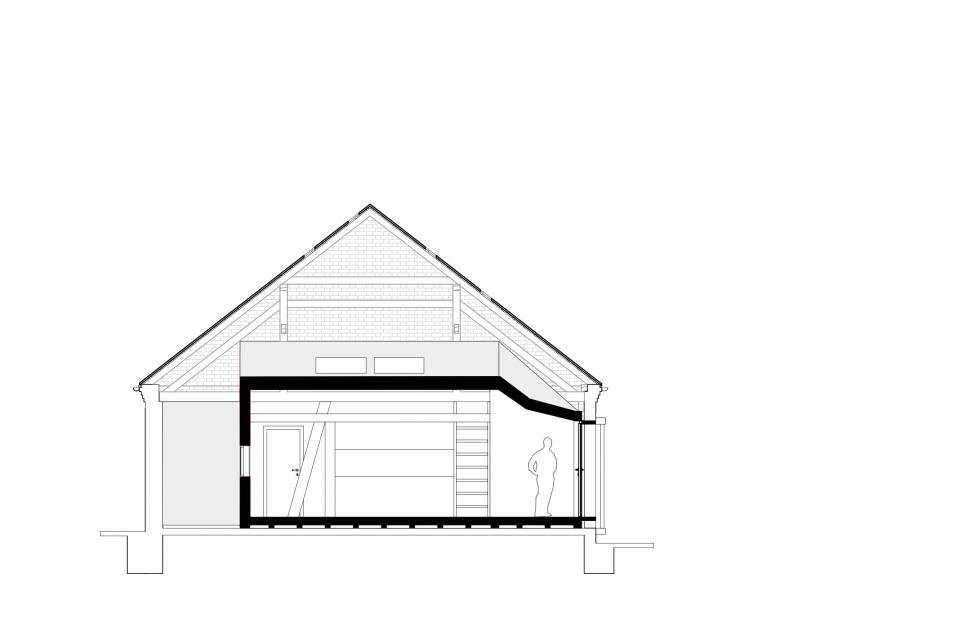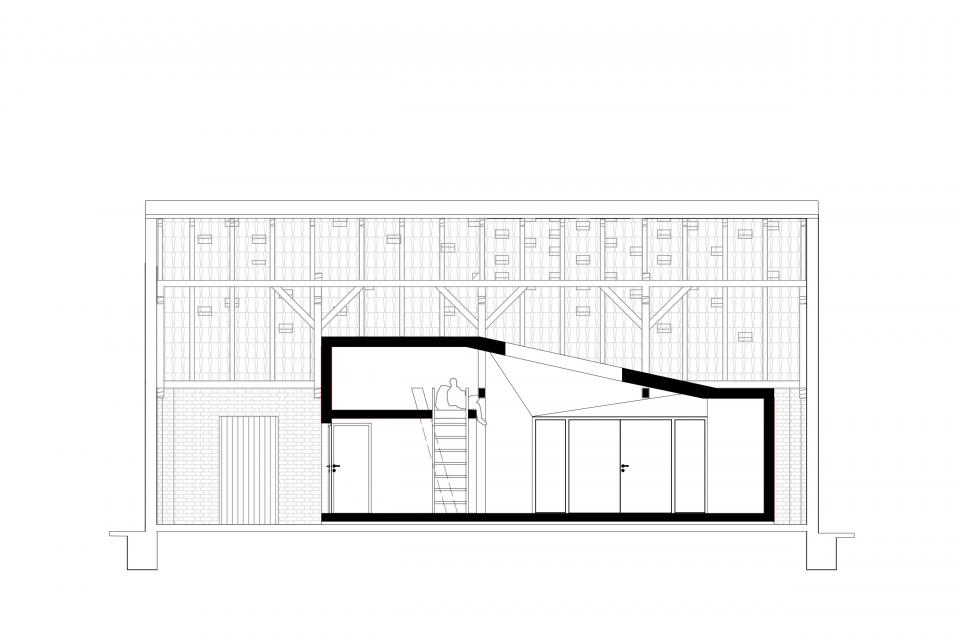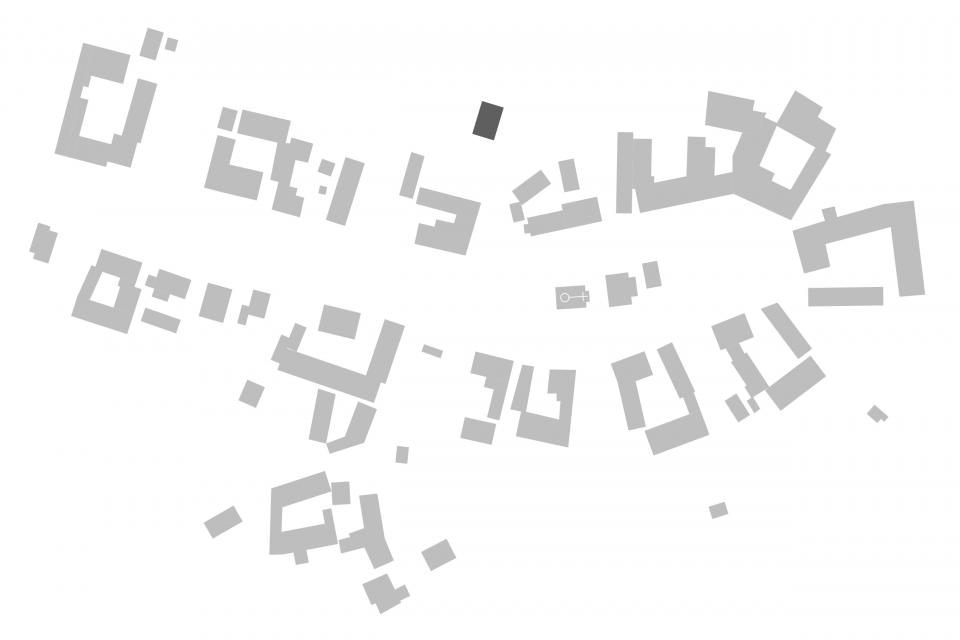
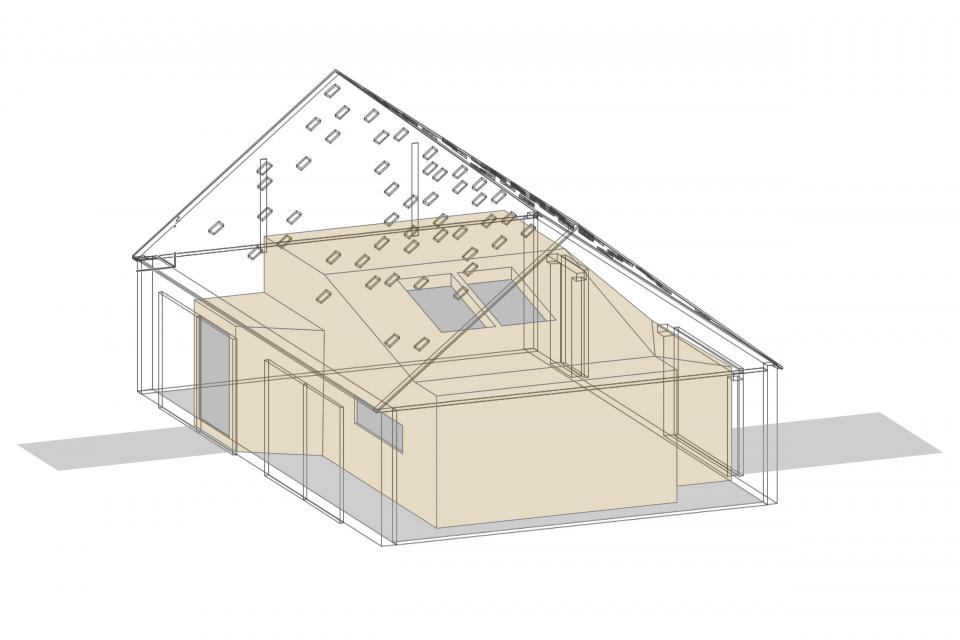
In a typical village of Brandenburg - with a village green and a small church - an unused barn was used as a building shell for new living. The barn building retains its character and serves as weather protection for the inserted and thermally insulated (living) box. The chosen "room within room" solution respects the village ensemble and only reveals a transformation of the building through the new, transparent roof tiles. The materials used are used effectively and thus reduce the costs for new use.
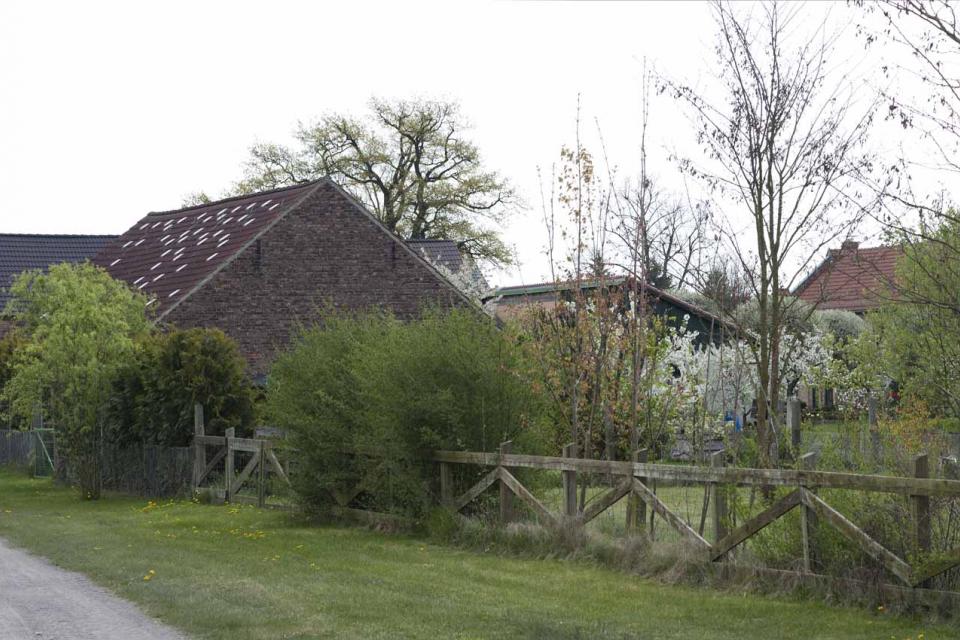


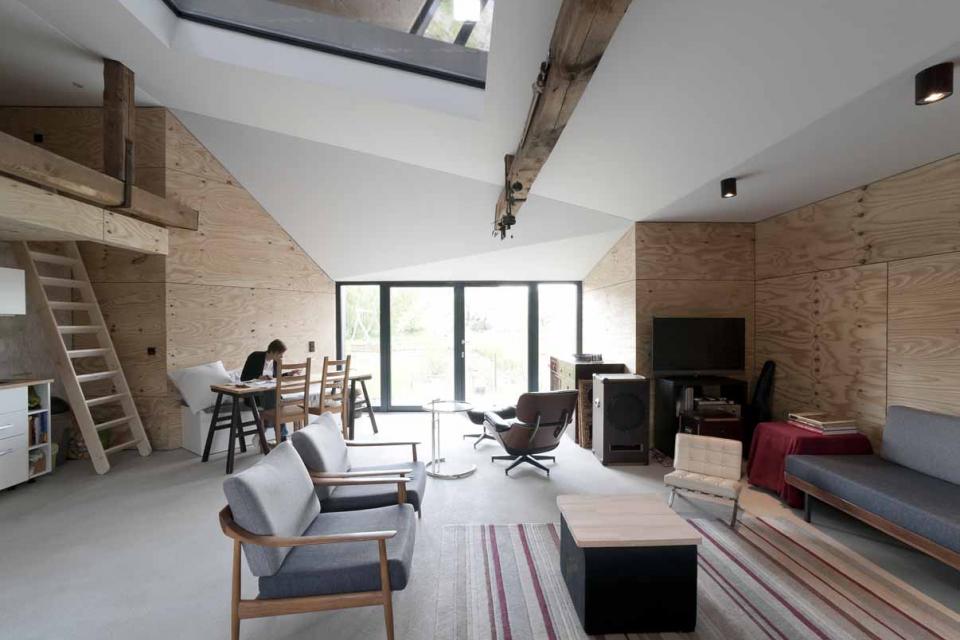
All openings in the outside wall of the barn serve for direct and indirect lighting and ventilation of the set box (room in room) and are opened during the presence and use of the box. During the absence of the residents, these openings are closed with the existing barn doors on the north side and the new sliding doors on the south side. Two centrally arranged skylights in the ceiling of the box illuminate the interior indirectly via the glazed roof tiles. They transport the historical atmosphere of the over 100-year history of the barn into the living room. Inside the barn, the closed and self-sufficient box is placed on the existing concrete floor. The new room is designed as a heat-insulated wooden stud frame with wooden formwork on the outside. On the room side, the wall surfaces were clad with raw wooden panels, and the ceiling area was closed with plasterboard.

